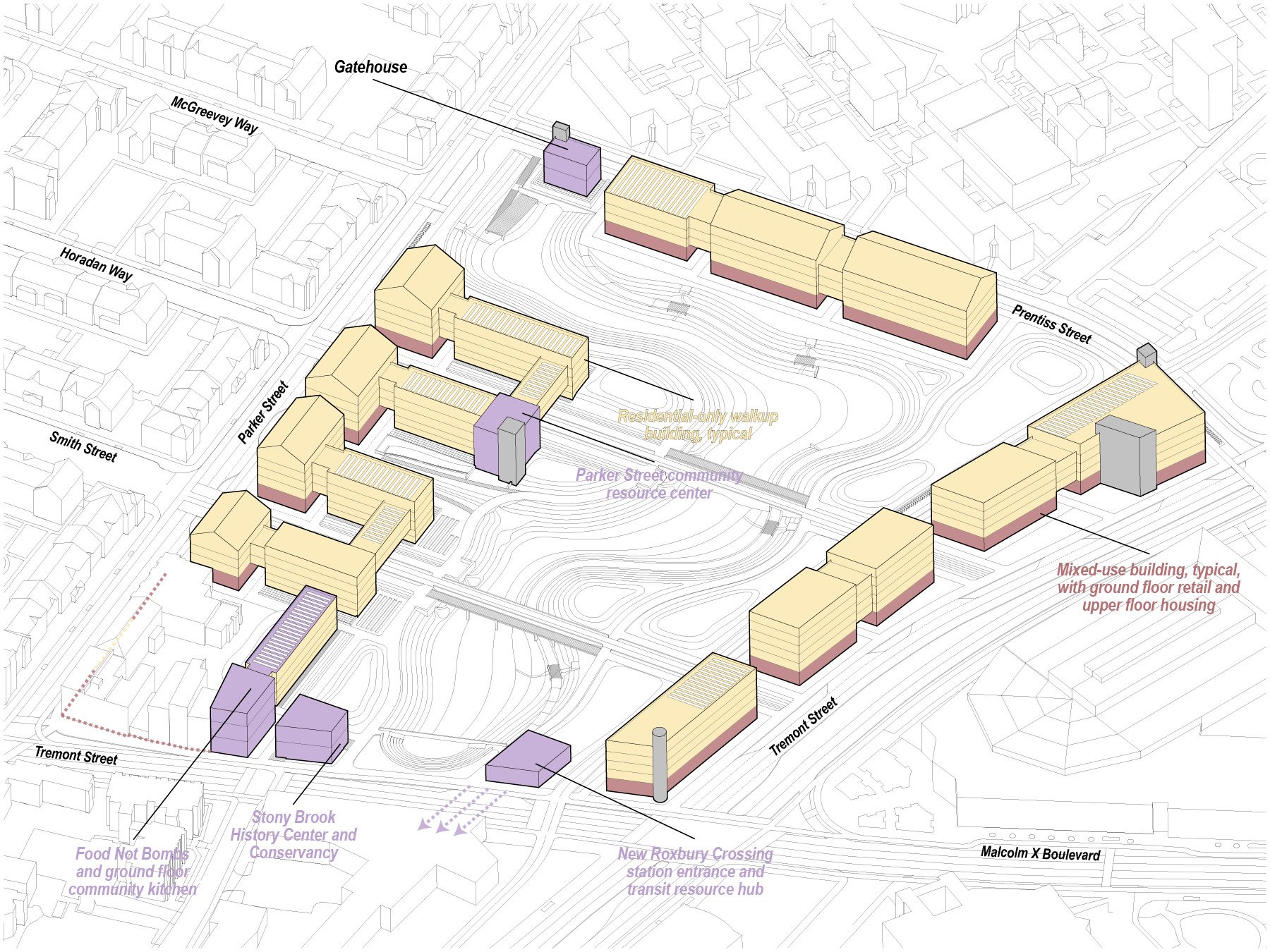Daylighting the Stony Brook (2022)
The drawings below are part of a semester-long urban design project for ARCH 3170 Architecture, Infrastructure and the City. The following proposal, Daylighting the Stony Brook Culvert, illustrates the possibilities of converting surface-level parking lots in Mission Hill adjacent to the Roxbury Crossing MBTA station to a transit-oriented, mixed-use, dense network of buildings directly adjacent to the daylit Stony Brook that currently runs underneath the parking lots through a culvert. The river acts as an anchor for mobility, set up with multiple access points from the surrounding neighborhood to the park space with a variety of public spaces and pathways leading individuals to the transit hub. This project proposes a clear mission statement: urban design for mobility, public health, gathering, and environmental benefit. The following design objectives and guidelines were developed while designing the project and centered with each urban design decision.
Design objectives
Celebrate water: Use the new waterway to help clean the surrounding landscape, anchor gathering spaces across the fourteen acre site, and support food and energy autonomy.
Embrace sustainable transportation: Take advantage of the site’s proximity to the Roxbury Crossing MBTA station and active transportation methods and recognize the site as an incubator for improved urban planning in the neighborhood to reduce car dependency.
Mitigate extreme climate events: Use the unearthed landscape as a sponge for weather events by designing a water-holding system, limiting paved infrastructure, and collecting, filtering, and reusing water runoff from surrounding infrastructure. Design buildings to be flexible, adaptable, and supportive of surrounding green and blue infrastructure.
Program and policy guidelines
Preserve affordability: Develop the Roxbury Crossing Community Land Trust (CLT) to represent the residents of the site, ensure their ability to resist displacement, and work within rent-to-own models to transfer ownership from developers to tenants.
Retail spaces: Prevent big-box retail and corporate leases within all commercial areas. Uplift existing businesses and nonprofits in the area by providing them flexible, adaptable spaces. Utilize the road diet along Tremont Street to create a new commercial edge.
Open space: Extend Department of Conservation and Recreation (DCR) jurisdiction into Mission Hill towards Parker Street to ensure long-term green space preservation.
When conducting site research, I studied archival content of the Stony Brook collected by the Emerald Necklace Conservancy. I learned the brook once ran unearthed from Turtle Pond in West Roxbury to the Back Bay Fens, carrying unusually clear water that powered breweries and industry along its route for much of the 19th century. Common practice with many other Boston rivers, this section of the brook in the neighborhood of Mission Hill was culverted in 1888 directly underneath the project’s site, though just a few feet beneath the earth. This proposal is an aspirational study of the potential economic, environmental and community developmental benefits of unearthing urban waterways in Boston.











