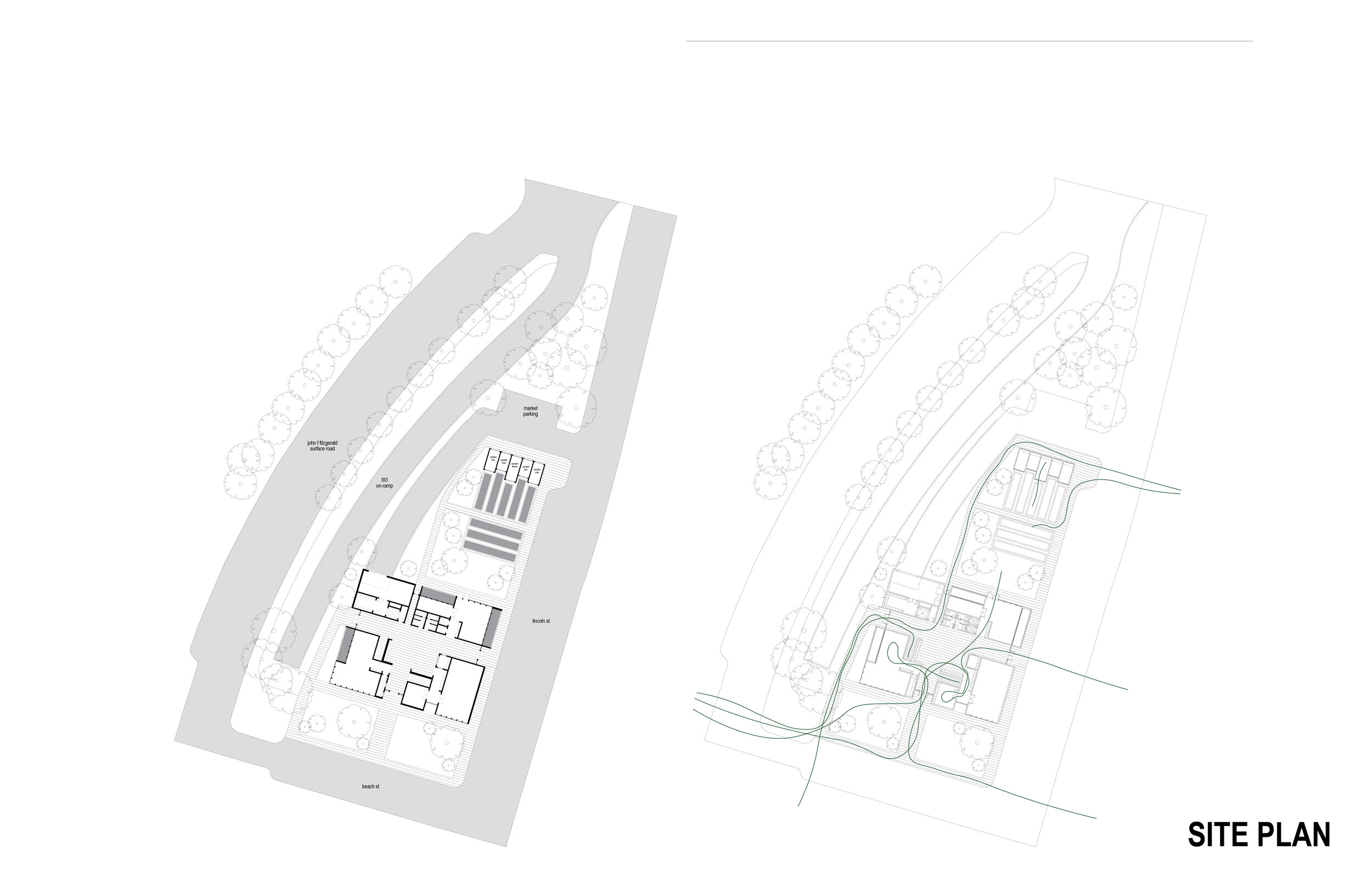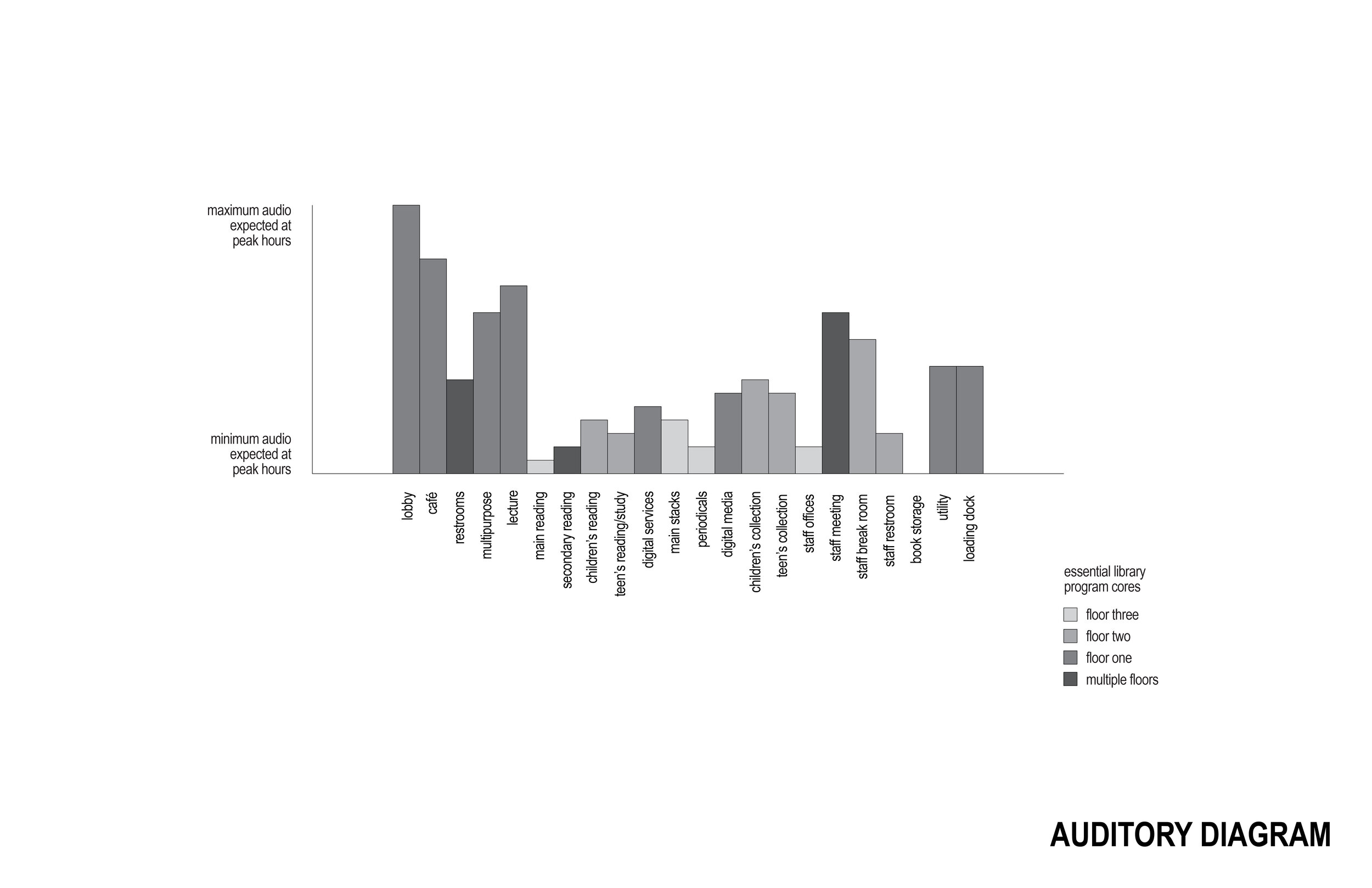Push and Pull: Boston Public Library, Chinatown Proposal (2020)
The Boston Public Library, Chinatown Branch proposal is structured to programmatically group essential rooms together, centered around a primary “core” incorporating the entrance lobby on the first floor and the collection spaces on the second and third floors. The site serves as a link between Boston’s Chinatown and Leather Districts moving towards the downtown areas and the Financial District. The massing of the library manifests in clusters of rectangles, with the overlapping spaces of the rooms and the core serving as circulation, storage and utility spaces. The primary level incorporates the noisier, more public programs with quieter programming on the upper levels. The site shows an emphasis on community building and maintenance incorporating garden space, a local farmer’s market, circulatory and discourse spaces to reclaim the site for public use and continue education outside the library’s walls.
In plan, the overlaps of core and rectangle vary in program and intended usage, with some overlaps benefitting private storage spaces and others serving as vertical and horizontal circulation spaces. The surrounding blocks are unique in character depending on the intended room function and expected noise level at peak daytime hours, with sizing based on expected peak occupation. These central overlapping spaces also act as noise barriers (and visual barriers for private programming), shielding the noisier core stack space from a meeting space or classroom. Orthogonal lines passing across the site organize the formation of the programmed rooms with clear pathways and gestures of anticipated circulation through the larger spaces.
As a way to further study the structure and materiality of the library and exterior programming, I designed the “structure and skin” of the project using a brick veneer, cavity wall system with a concrete masonry backup and heavy timber framing. This connects the library to its surrounding mill construction context of the Leather District, proving to be one of the most fire-resistant tectonic strategies. Heavy timber framing is commonly used for low-rise commercial buildings like my proposal, also able to handle heavy snow loads characteristic of Boston winters. The individual portions which I modeled in detail show one bay of the farmer’s market located on the north end of the site.








